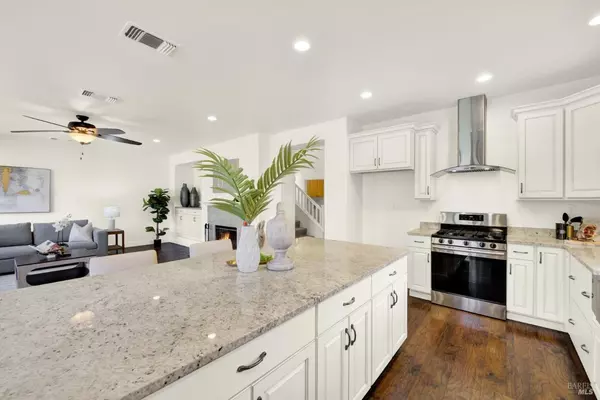4256 Brudenell DR Fairfield, CA 94533
6 Beds
4 Baths
3,408 SqFt
UPDATED:
02/24/2025 10:30 PM
Key Details
Property Type Single Family Home
Sub Type Single Family Residence
Listing Status Active
Purchase Type For Sale
Square Footage 3,408 sqft
Price per Sqft $258
Subdivision Paradise Valley
MLS Listing ID 325015462
Bedrooms 6
Full Baths 4
HOA Fees $47/mo
HOA Y/N No
Year Built 1999
Lot Size 8,102 Sqft
Property Sub-Type Single Family Residence
Property Description
Location
State CA
County Solano
Community No
Area Fairfield 1
Rooms
Dining Room Dining/Living Combo
Kitchen Island, Kitchen/Family Combo, Quartz Counter
Interior
Heating Central
Cooling Central
Flooring Simulated Wood
Fireplaces Number 1
Fireplaces Type Family Room
Laundry Inside Room
Exterior
Parking Features Attached
Garage Spaces 6.0
Fence Wood
Pool Common Facility
Utilities Available Cable Available, Electric, Natural Gas Available, Public, Solar
Roof Type Tile
Building
Story 2
Foundation Slab
Sewer Public Sewer
Water Public
Architectural Style Traditional
Level or Stories 2
Others
Senior Community No
Special Listing Condition None






